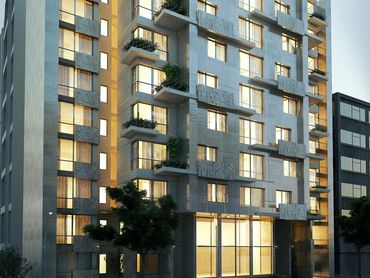We are a company specialized in BIM services, which adds additional value to our clients' projects.
SERVICES

3D BIM MODELING
ARCHITECTURAL DRAFTING
BIM COMPATIBILITY
Convert 2D AutoCAD drafts to 3D BIM models in Revit for Structure, Architecture and MEP.

BIM COMPATIBILITY
ARCHITECTURAL DRAFTING
BIM COMPATIBILITY
Comparative of floor plans, sections and details. Identification of interferences with clash detection and through virtual tour

ARCHITECTURAL DRAFTING
ARCHITECTURAL DRAFTING
ARCHITECTURAL DRAFTING
Use BIM to deliver high quality and detailed drawings. Plans will be automatically reflected on sections and elevations

MEP DRAFTING
ARCHITECTURAL DRAFTING
ARCHITECTURAL DRAFTING
We are specialized in developing accurate and detailed MEP modeling with required LOD and as per the BIM execution plan
PROJECTS






We are the specialist that allows you to focus on your business
OUR CLIENTS




































Copyright © 2024 SUMA, All Rights Reserved.
Powered by GoDaddy
Este sitio web utiliza cookies
Usamos cookies para analizar el tráfico del sitio web y optimizar tu experiencia en el sitio. Al aceptar nuestro uso de cookies, tus datos se agruparán con los datos de todos los demás usuarios.